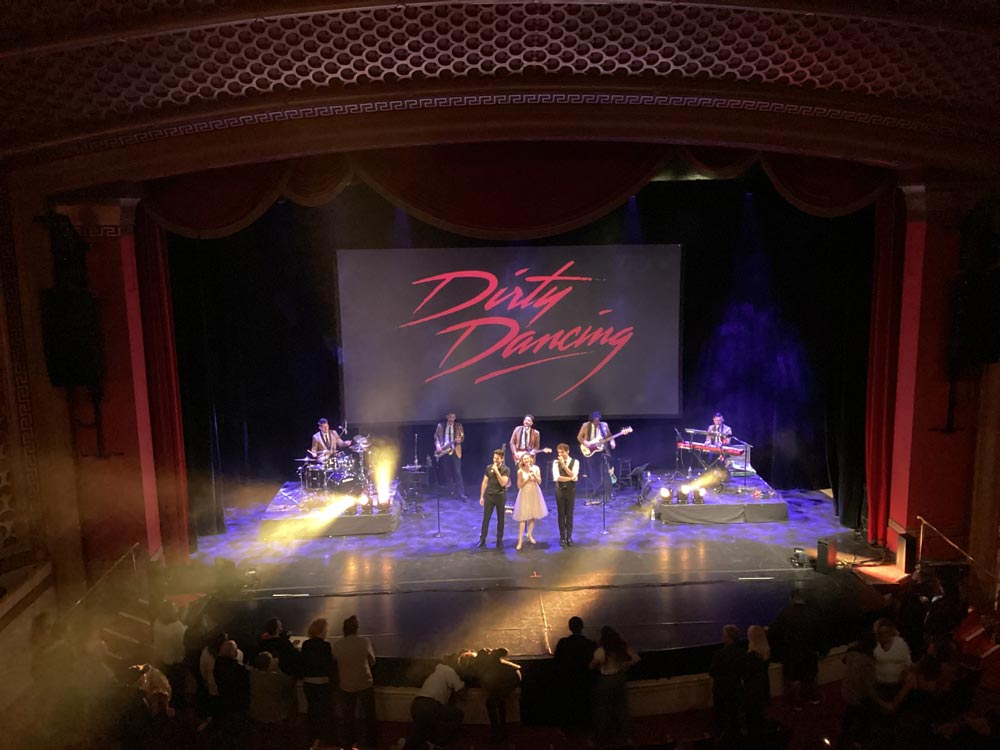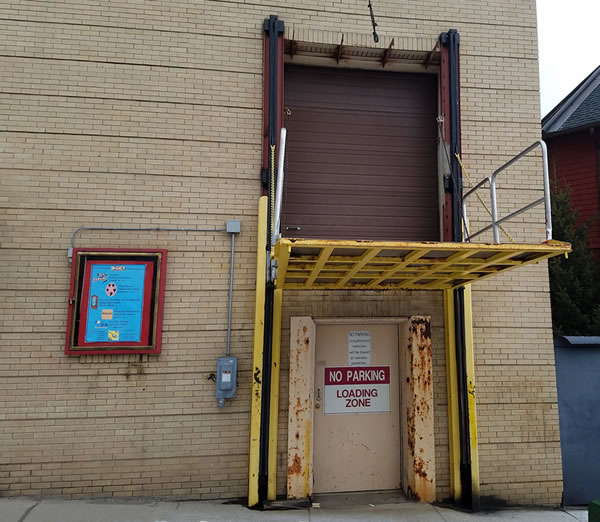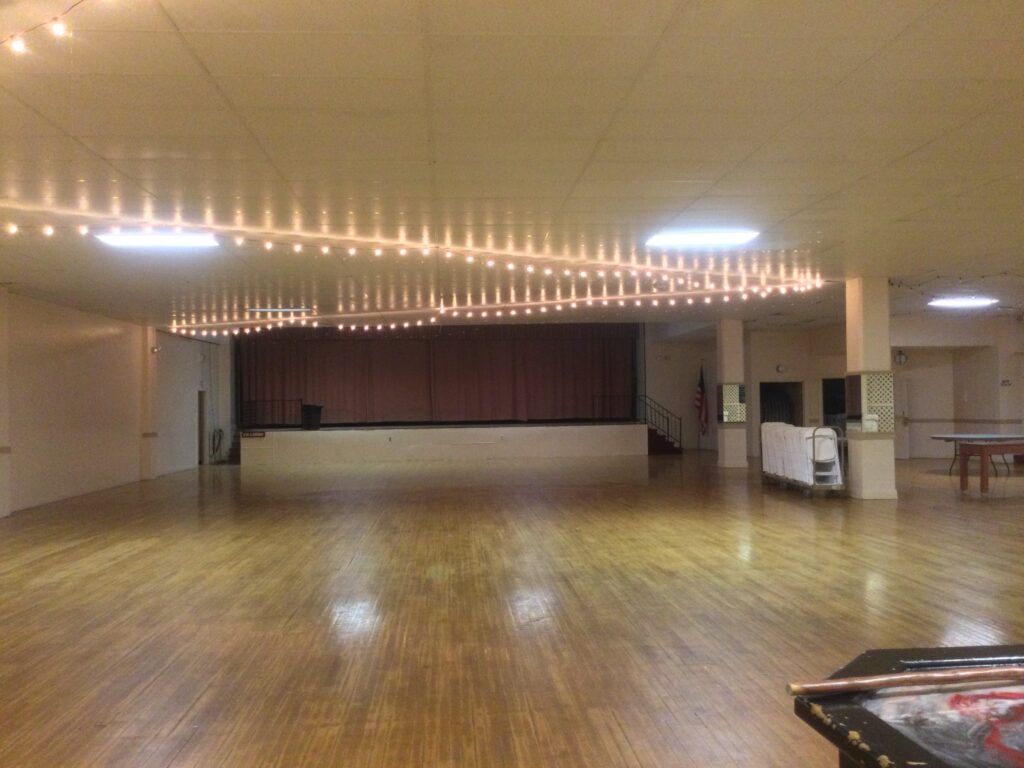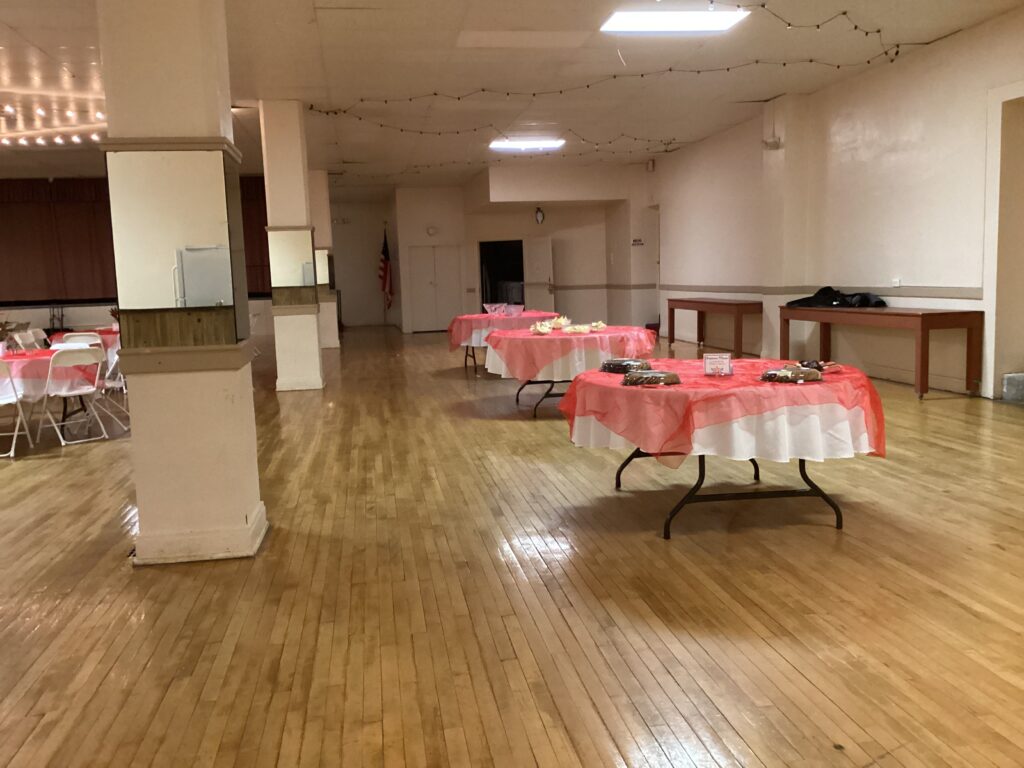 Mother Lode Theatre (MLT) can meet the needs of both professional touring companies and local performing groups. While MLT presents its own season, the theatre hosts the Butte Symphony and Butte Community Concert Series; and can be rented for a variety of events.
Mother Lode Theatre (MLT) can meet the needs of both professional touring companies and local performing groups. While MLT presents its own season, the theatre hosts the Butte Symphony and Butte Community Concert Series; and can be rented for a variety of events.
The theatre has been updated to provide users with new lighting, sound, and stage floor to host a variety of events including music, dance, and drama to provide quality performances for the public.
Theater Rental Guidelines and Fees
Events using the theatre are scheduled and contracted at the discretion of the Managing Director. Please contact the Managing Director, Matt Boyle at (office) 406.723.3602 and (cell) 406.498.3549 for date availability and fees.
Seating
- Total Capacity – 1,203 seats including 6 wheelchair-accessible spaces with a companion seat
- Orchestra – 303 seats, including 6 wheelchair-accessible spaces with a companion seat
- Mezzanine – 368 seats
- Loge/Balcony – 520 seats
Equipment and Scenery Loading

The loading doors for both scenery and costumes are from the west side of the theatre (Washington Street). Washington Street has a slope of approximately 8 percent.
Scenery load-in door: 8’x10′ and 9′ above street pavement.
A hydraulic platform lift, 7’6″ x 10′ @ 3,000 lbs. capacity is used to load from street level or truck bed to stage level. Only theatre personnel are authorized to operate hydraulic lift. The load-in area will be barricaded and as free as possible of snow and obstacles prior to load-in.
Parking is limited around the theatre. Trucks and buses must either be relocated or parallel parked after load-in.
Dressing room load-in access is from street level under the hydraulic lift.
Street-level access to the ballroom in the basement of the theatre (Galena Street entrance, south of the theatre) is available for staging, wardrobe, or symphony instruments depending on requirements of production and availability of ballroom.
Dressing Rooms
There are two dressing rooms, one floor below the stage to accommodate 10 people each comfortably. Each room is equipped with 10 lighted mirrors/makeup counters with chairs, sinks, showers, and toilets. Show sound can be piped into portable speakers in the hallway. There are no “star” dressing rooms. A laundry room is available with cold water wash and a dryer is located near the men’s dressing room.
A green room located adjacent to the women’s dressing room may be used as a VIP dressing room, for small receptions, or for greeting guests. The green room has two chairs, large sofa, small refrigerator and adjacent to the green room is a small, private toilet.
Dressing and green rooms are accessible from stairs off stage left or stage right. Hallway may be used for crossovers under the stage if necessary.
A large ballroom adjacent to the Orphan Girl Theatre on the lower level is available to serve as a dressing room area with the ability to rent pipe and drape, tables, and chairs. An additional rental rate will be charged for the ballroom, equipment, and janitorial.
The Orphan Girl Theatre has a small stage and seating for up to 100 people may be available for warmups, staging, or to serve as extra dressing areas, if scheduling permits. An additional rental rate will be charged for use and janitorial.
The dressing rooms, green room, and hall doors are lockable.
Ballroom
A large ballroom, located on the lower level, is available to serve as a reception or dressing room area with the ability to rent pipe and drape, tables, and chairs. Kitchen facilities are available for catering or meal preparation.
An additional rental rate will be charged for the ballroom, equipment, and janitorial.



